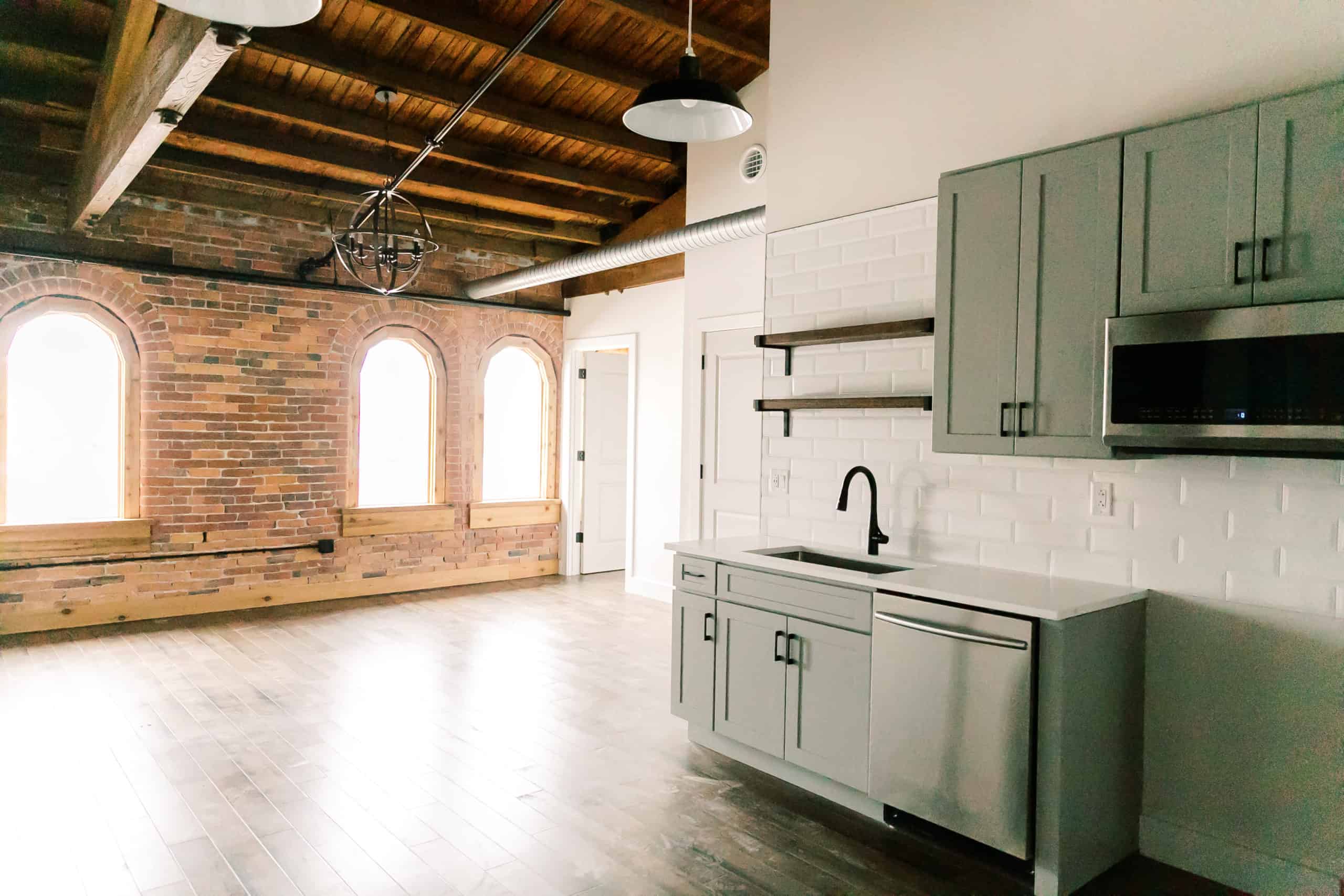
Dowdle Completes The 1865 Condo Project for Cottage – Nashville Post
The Nashville Post shared the news that we completed the construction of The 1865 Condos. The building, believed to have been built in 1865, is a 28,800-square-foot, Civil-War-era tobacco warehouse, which we repurposed to create a unique multi-family residential building with 34 units.
A second building with 12 residences and parking was also added, bringing the total to 46 one-, two- and three-bedroom condo units – all of which were already sold by the time the article was written.
The article explains, “Of note, the former warehouse was actively used for at least 90 years, according to a release. Sanborn maps, from 1914, identify the building as the Weyman-Bruton Tobacco warehouse. It remained a tobacco warehouse for US Tobacco until at least 1944, according to Metro Historical Commission research. By 1957, the Sanborn maps indicate that it was a warehouse for Cullom & Ghertner Co. printers and lithographers. It then sat abandoned for 20 to 30 years before Cottage Partners purchased the property for $2.2 million from Kimbro Equities (part of the Kimbro Oil family) in 2016. At that time it was believed to be the oldest non-repurposed commercial structure in Nashville.”
The owner, Richard Bacon of Cottage Partners, says in the article that there was a gap in the market for condominiums, and they wanted to bring something new and different to the market. They loved the “look and feel of the old building,” along with the chance to preserve a historic building, tell its story and add to the up-and-coming neighborhood.
Glynn Dowdle is quoted saying, “Historical renovations come with their own set of challenges, and this project was no different,” said Dowdle. “In the 1800s, things just weren’t built the same way they are now. In this case, the exterior brick walls were three wythes, or units, thick with interlocking brick for structural strength but there was no steel reinforcement in the walls. So, we framed the interior walls to create the individual condominium spaces around the large timber columns and beams.”
Read the Post’s full story here.

