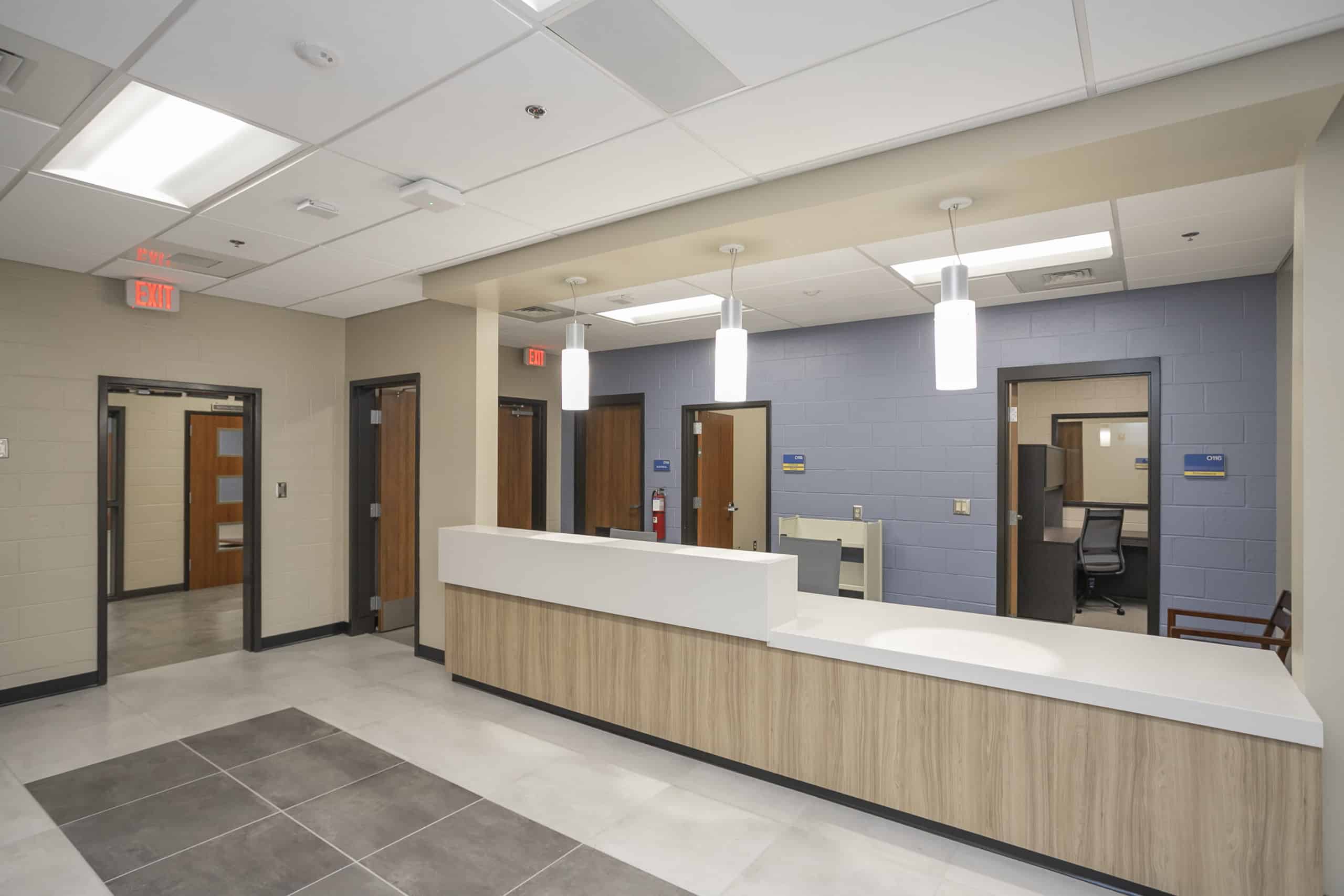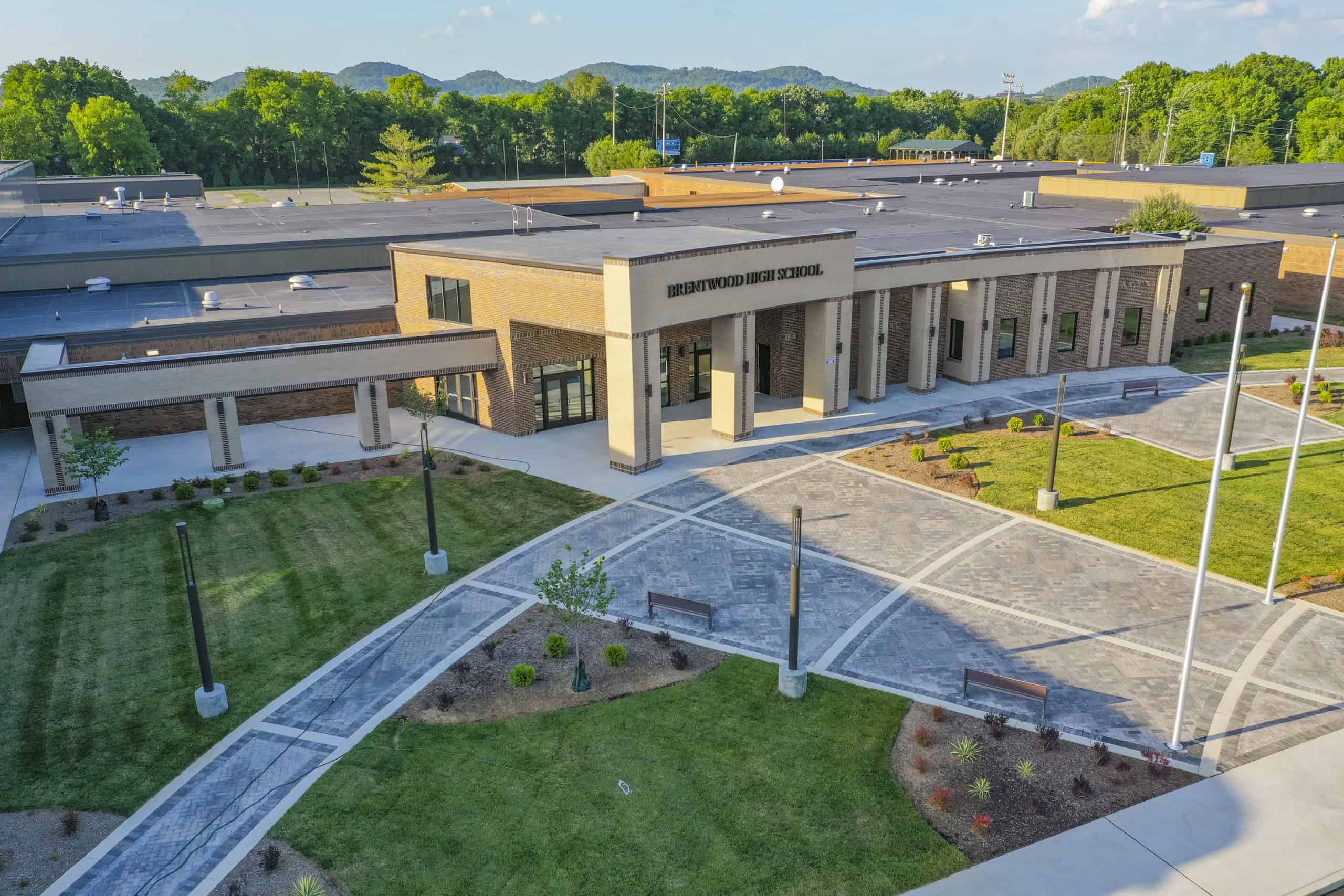
Brentwood High School
Category
PublicAbout This Project
Williamson County Schools contracted with Dowdle Construction to construct an addition to and make renovations on Brentwood High School. Design work was by Goodwyn Mills Caewood architects.
The phased project started with the demolition of the existing canopied entrance and construction of a new “signature” courtyard and entrance. The next phase was the addition of 3,000 square feet of administrative offices and the subsequent renovation of both the existing common entry area and the administrative area.
The sitework involved renovating the student loading area and visitor parking as well as incorporating an underground retention area to address stormwater concerns.
One challenge during the project was maintaining school operations while complying with varying COVID protocols to protect the safety and wellbeing of staff, students, parents and construction personnel. We were in constant communication with the school and construction administration staff to coordinate with school activities so as not to affect access to or the use of the school as well as to make sure we were complying with evolving health standards.
“We look forward to having the opportunity to work with Dowdle in the future and cannot recommend them highly enough for your project,” said Garri Hall, Williamson County Facilities & Construction.



