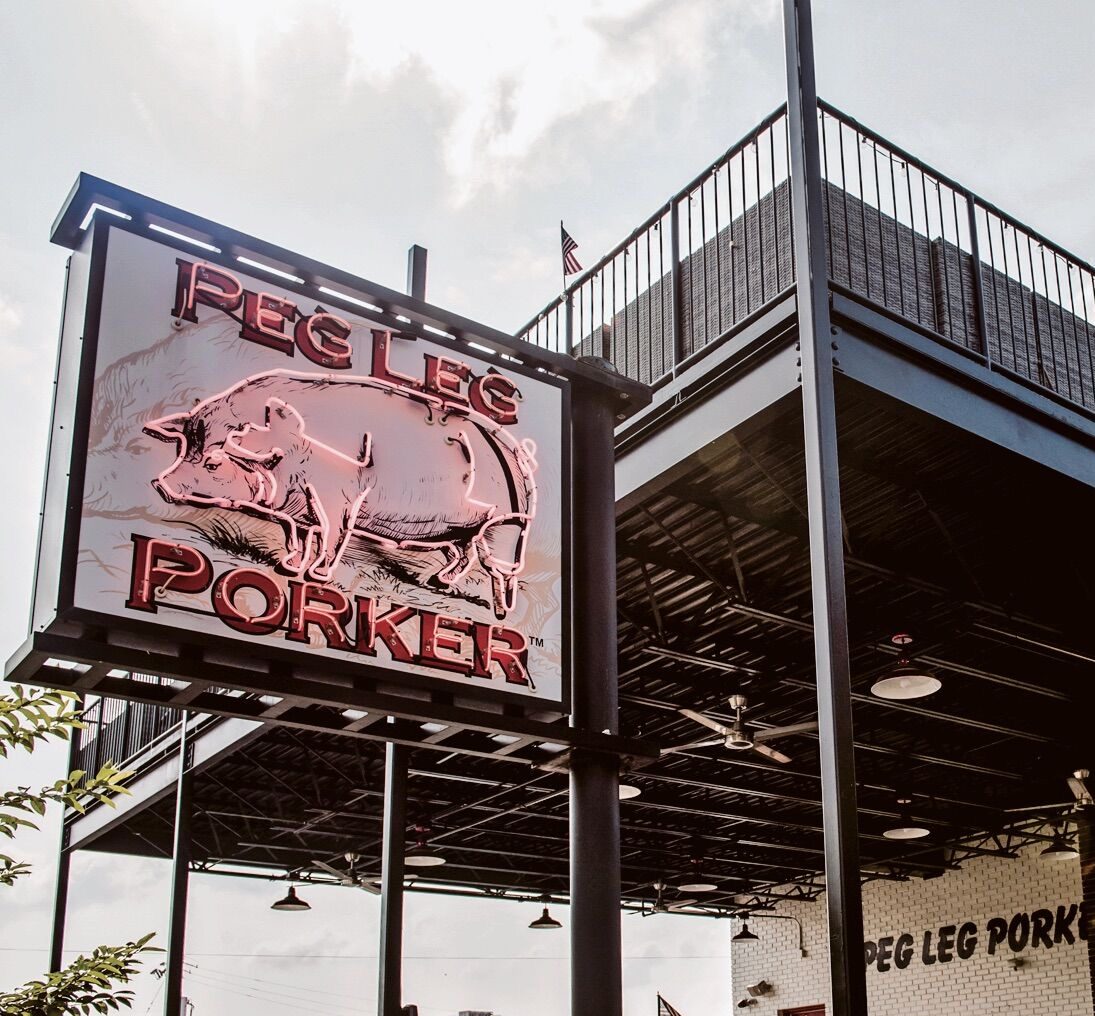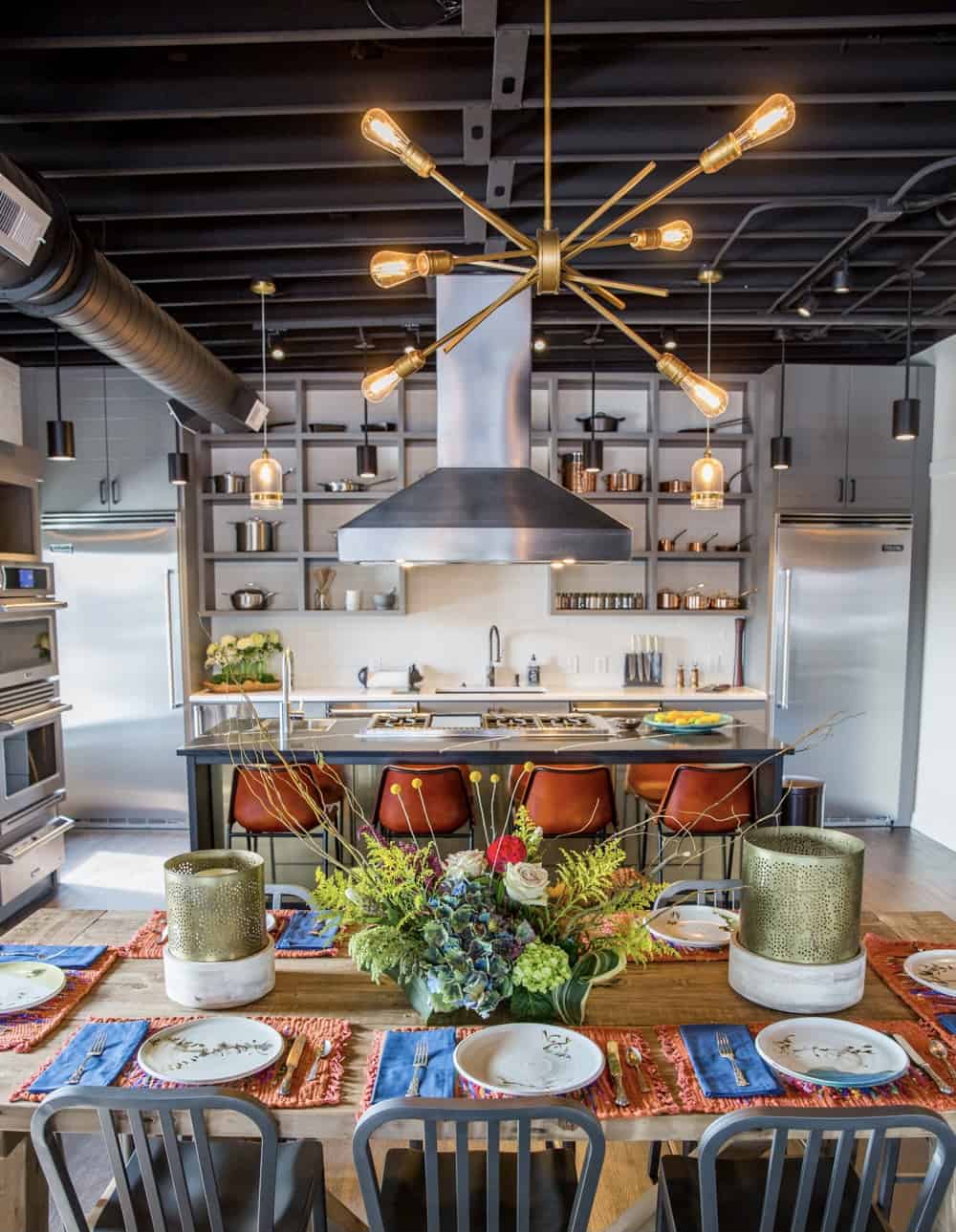
Peg Leg Porker
Category
HospitalityAbout This Project
Architect John F. Werne and Dowdle Construction worked with family owners and operators Carey and Delaniah Bringle to make several additions to the Peg Leg Porker restaurant space.
This project involved adding a second floor on top of the existing restaurant, including a new patio, and a third story culinary loft on the back of the restaurant. The loft is equipment with all Viking kitchen equipment, two bedrooms, and a large dining/entertaining space. The loft is available for personal parties and small corporate events. .
One challenge during this project was that the owner needed the restaurant to stay open while we were doing construction. We put special attention on public safety to ensure the existing restaurant could remain open safely throughout construction.



