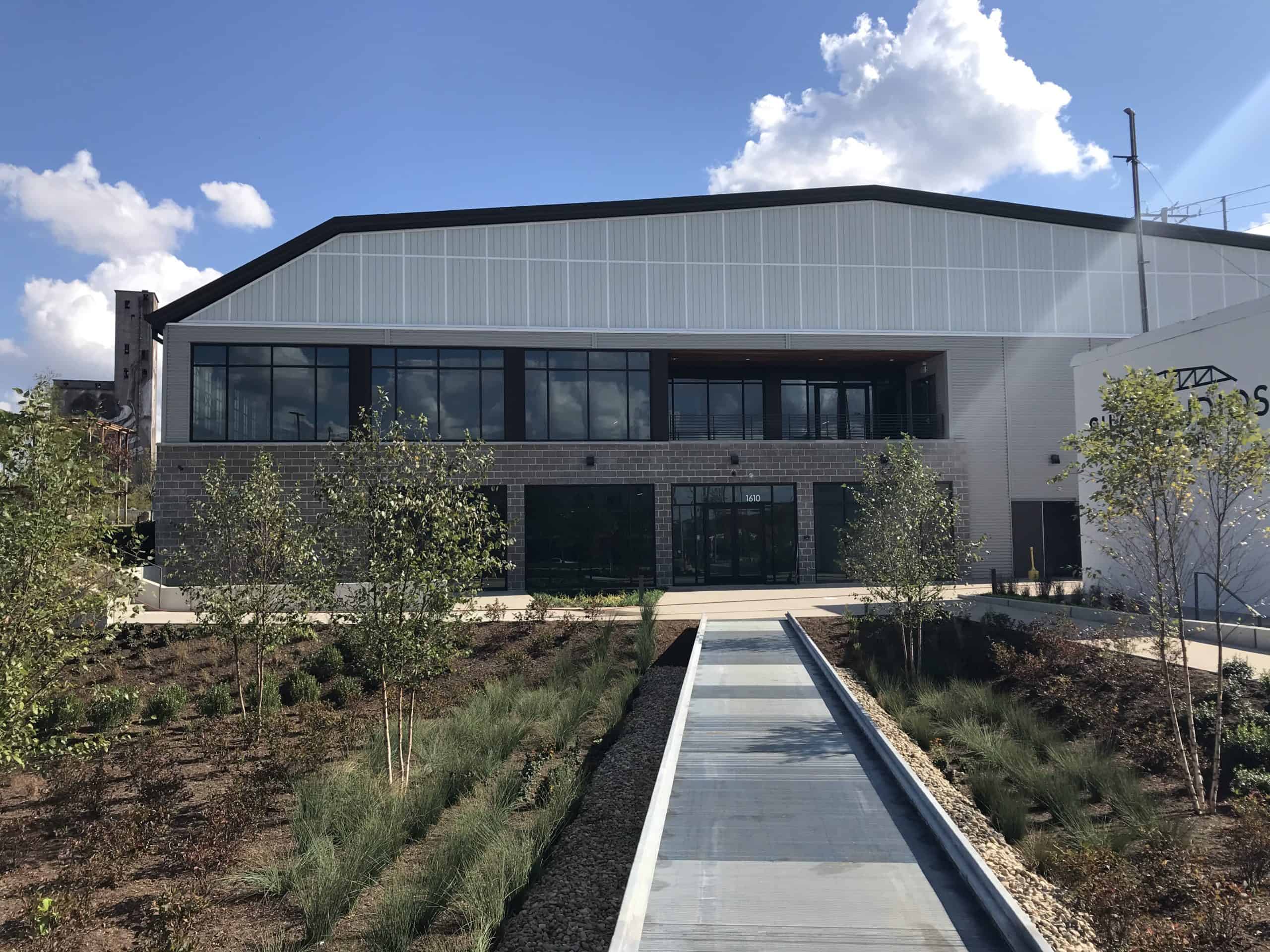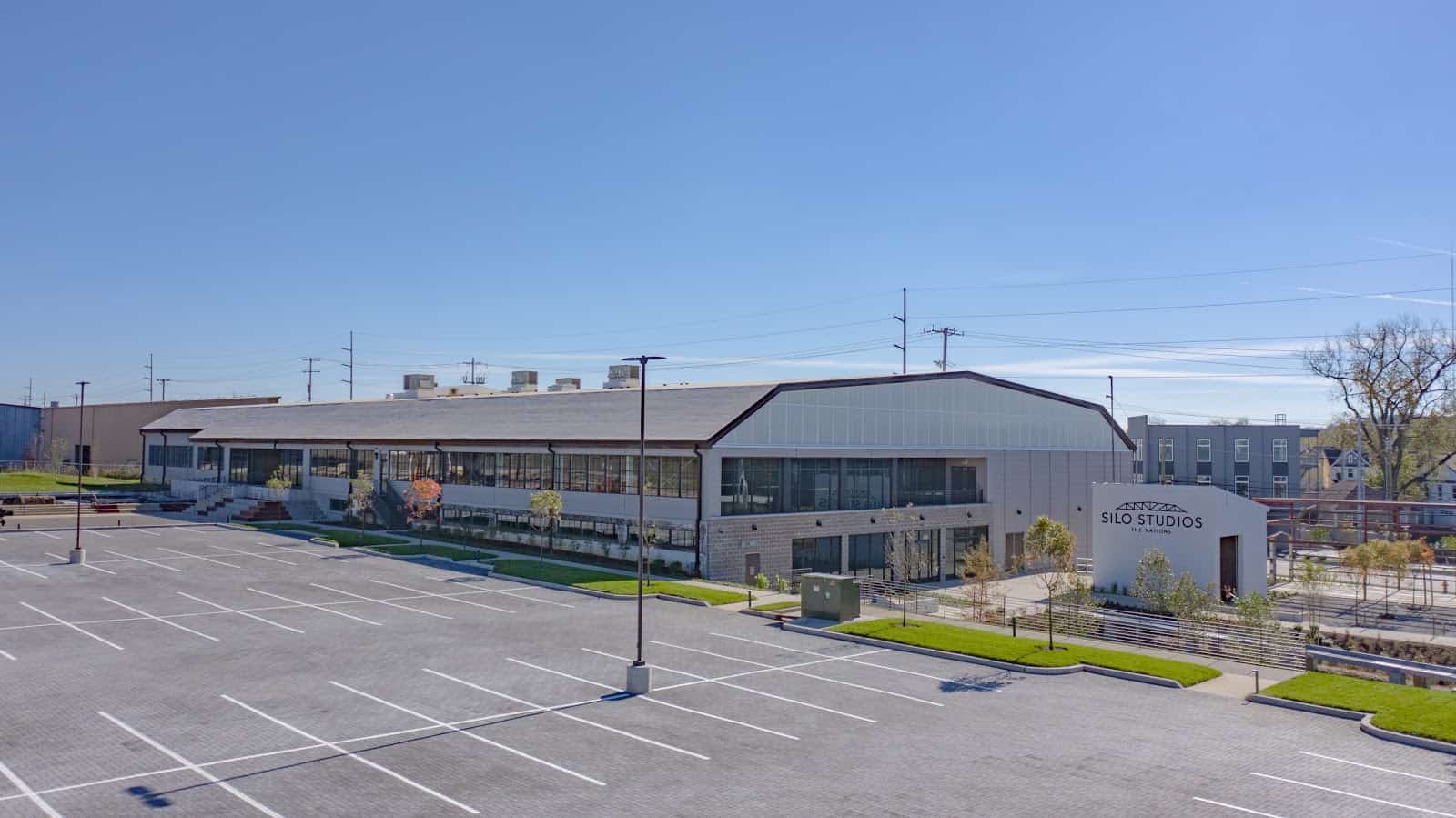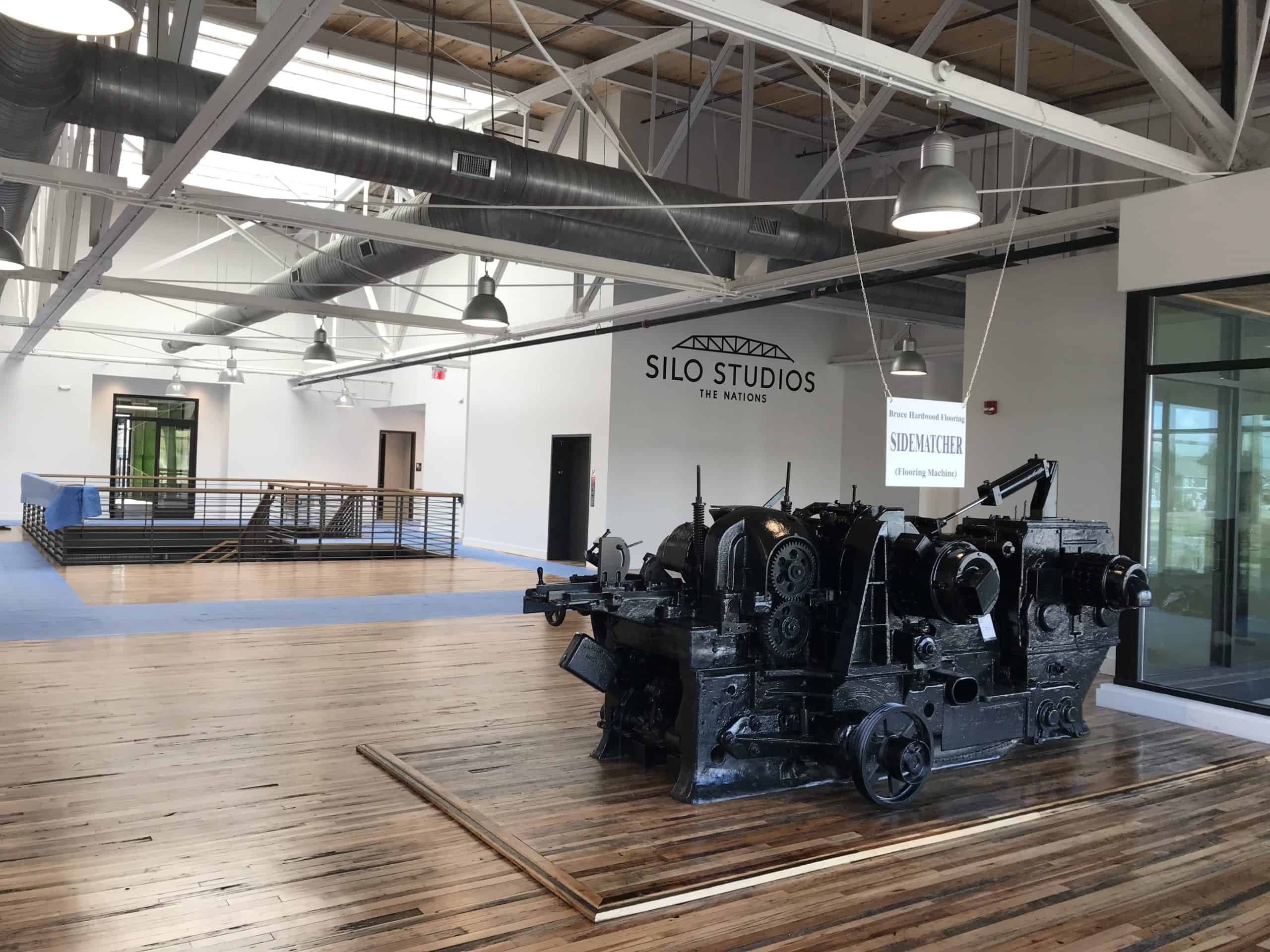
Silo Studios
Category
Adaptive ReuseAbout This Project
Silo Studios is an 80,000-square-foot office, retail and restaurant complex converted from an old lumber mill. Opened in November 2020 and located in the The Nations in West Nashville, it is one of the highlights of the almost-38-acre mixed-use development known as Silo Bend.
With ample parking, Silo Studios boasts an outdoor courtyard with a performance stage, small gathering spaces, a dining terrace and sitting steps. The owner and developer, Charleston, S.C.-based Flyway, partnered with Dowdle to complete the construction and with Southeast Venture Design for architecture and design.
To keep the building’s industrial charm, it was important to not only maintain the original structure, but also to incorporate as much of the existing design elements as possible, including the original tongue-and-groove hardwood flooring and some of the lumber milling equipment. Ultimately, we were able to save and restore enough of the original flooring to cover the main lobby. Sitting on that original flooring is the focal point of the lobby: a piece of the lumber mill machinery, which was cleaned and moved to that spot in the building. The building also has a unique structure: It’s one of the largest remaining bow truss structures in Nashville. Adele’s in the Gulch also has a bow truss structure, but on a smaller scale.
The building was virtually condemned and deemed unsafe when we started, and we hit some challenges along the way. But everyone worked together – the owner, designer, engineer and contractor – to complete this complex project successfully. We are excited with the result, and so is the owner.



