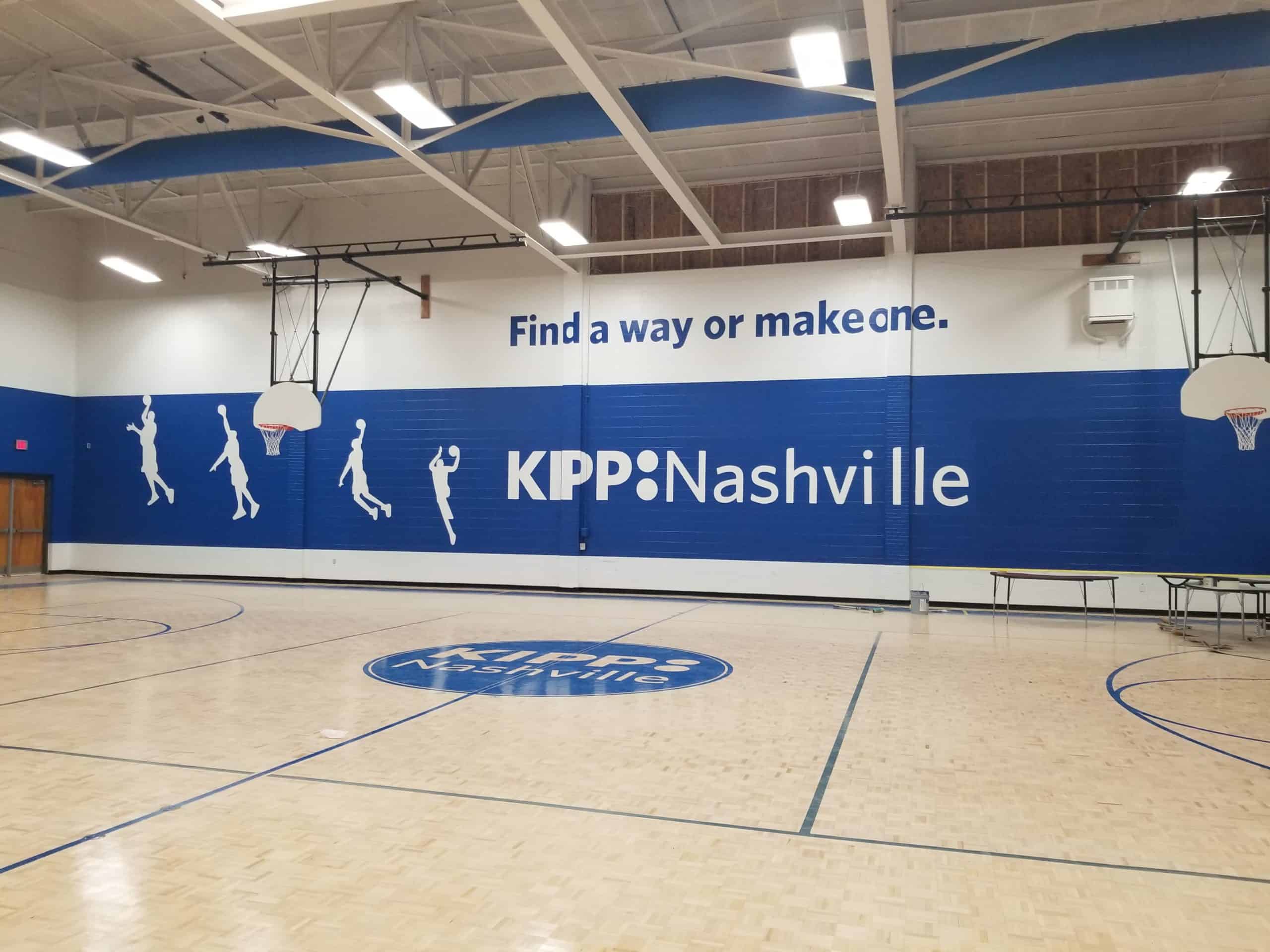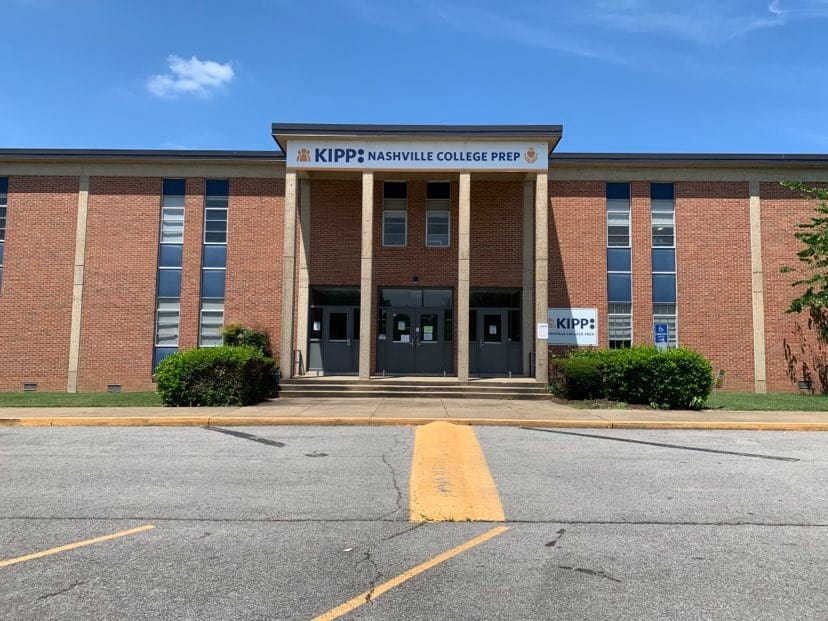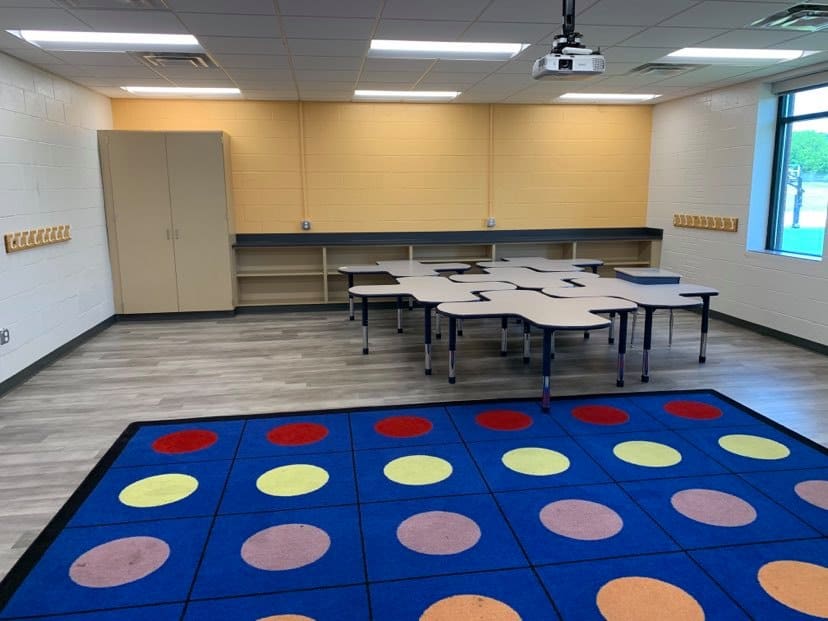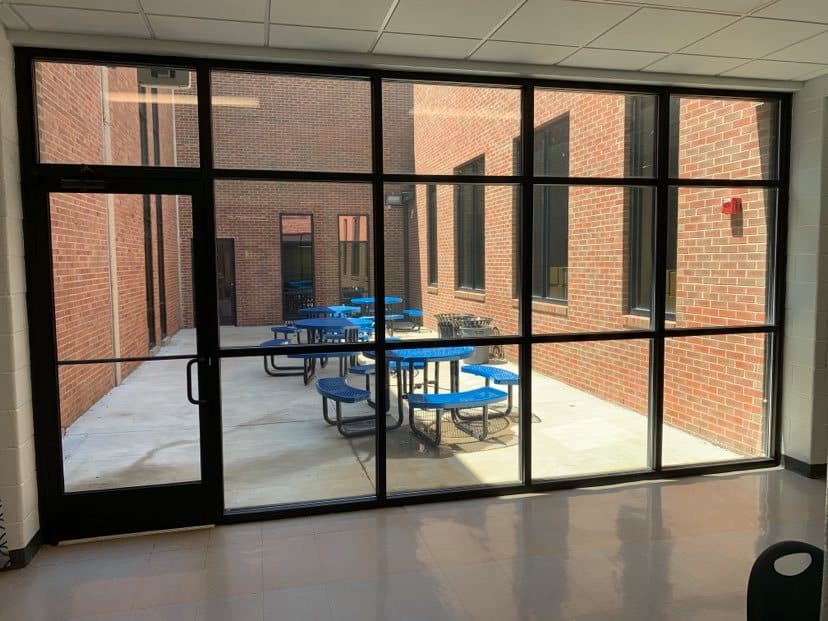
KIPP College Prep Elementary School
Category
PublicAbout This Project
In two phases, along with Gobbell Hays Partners, Inc. architects, Dowdle Construction renovated 28,844 square feet of space in the existing KIPP College Prep Elementary School building.
In the first phase, we renovated and modernized various classrooms throughout the space. This included upgrading the exterior parking lot to include a driveway loop to safely drop off students at the rear of the property. We added restrooms in the kindergarten wing and upgraded the teacher’s work areas and call centers. We also replaced the roof in its entirety.
During the second phase, the renovations included a cafeteria addition with a new serving line, enhancing student flow in and out of the adjacent hallways. Also, nine classroom spaces were added within the confines of the existing building footprint. This involved converting three oversized existing classrooms into four standard size classrooms, converting the unused second-floor library area into two classrooms and two office areas, and converting an auxiliary gymnasium with a tall ceiling area into six classrooms. We did this by adding a second floor to the interior of the gymnasium including two sets of exit stairs, an elevator and bathrooms.
Additionally, any classroom that was not updated in previous phases was updated in this phase with new floor finish, paint, marker and tackboards, projectors and projection screens. Dowdle also refinished the existing gymnasium, changing its branding from that of Metro Nashville Public Schools to KIPP Nashville, including restriping and refinishing the gym floor, new paint and stenciling on the walls, new basketball backboards, new bleachers, new HVAC and a new fold-down gym divider.




