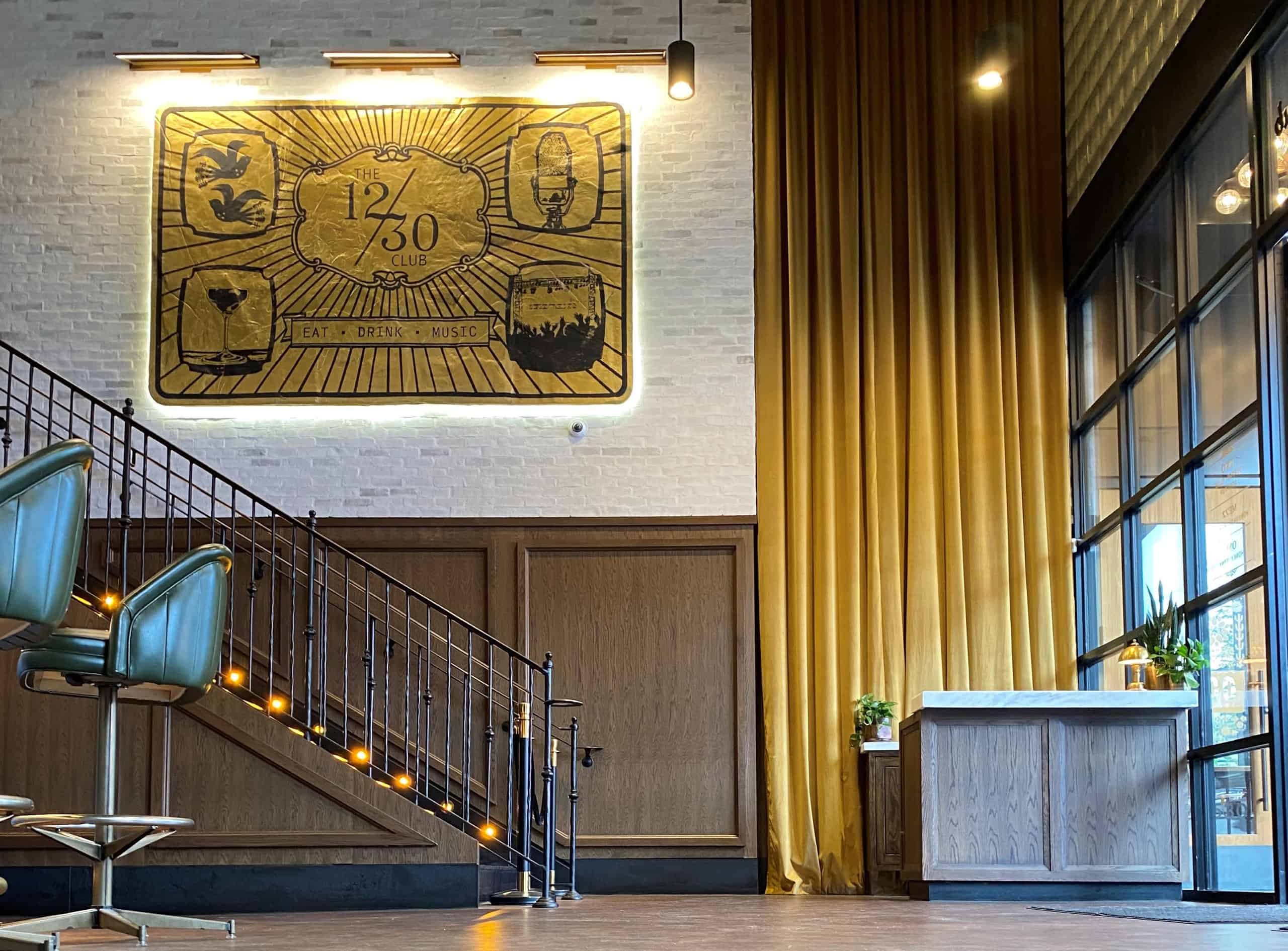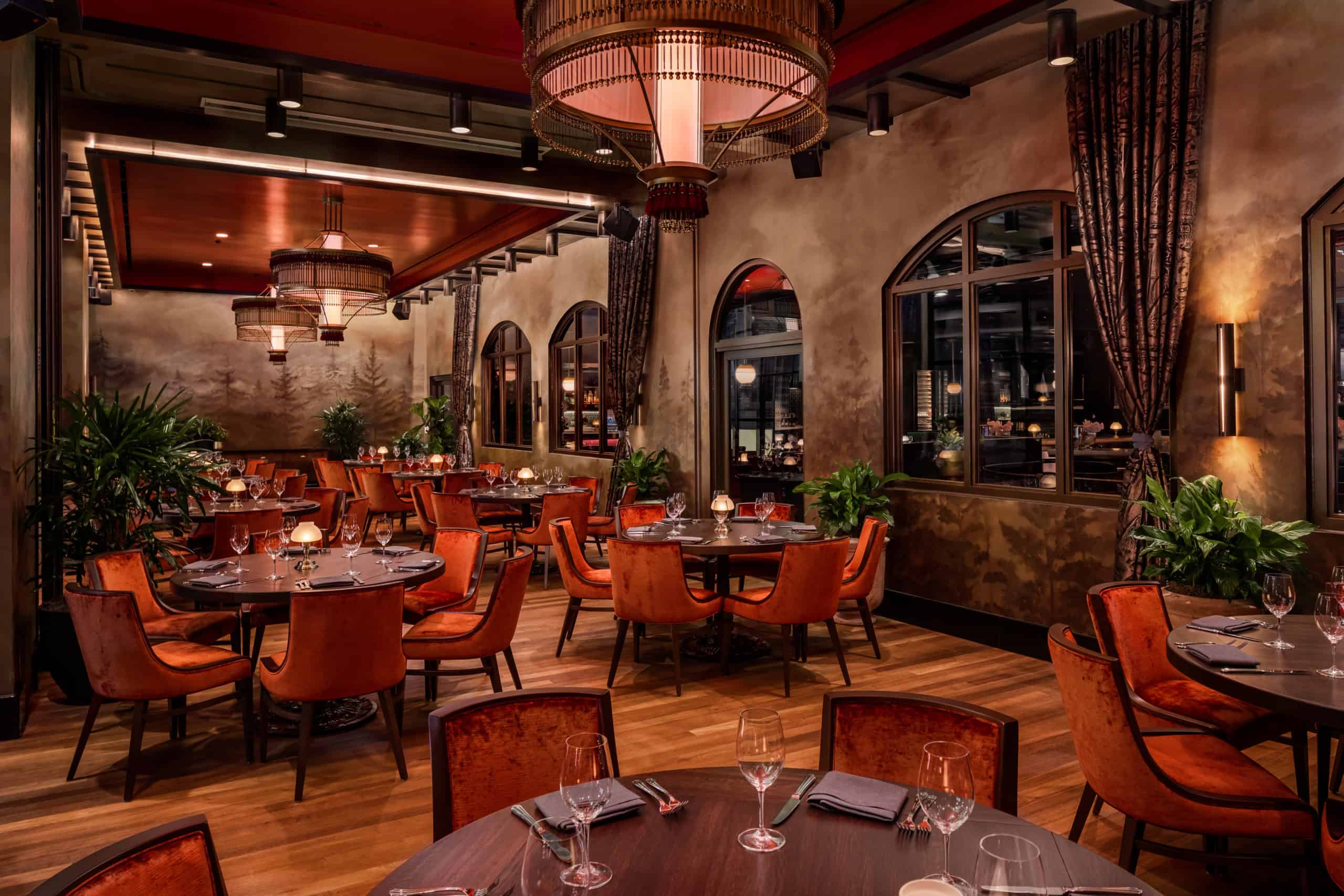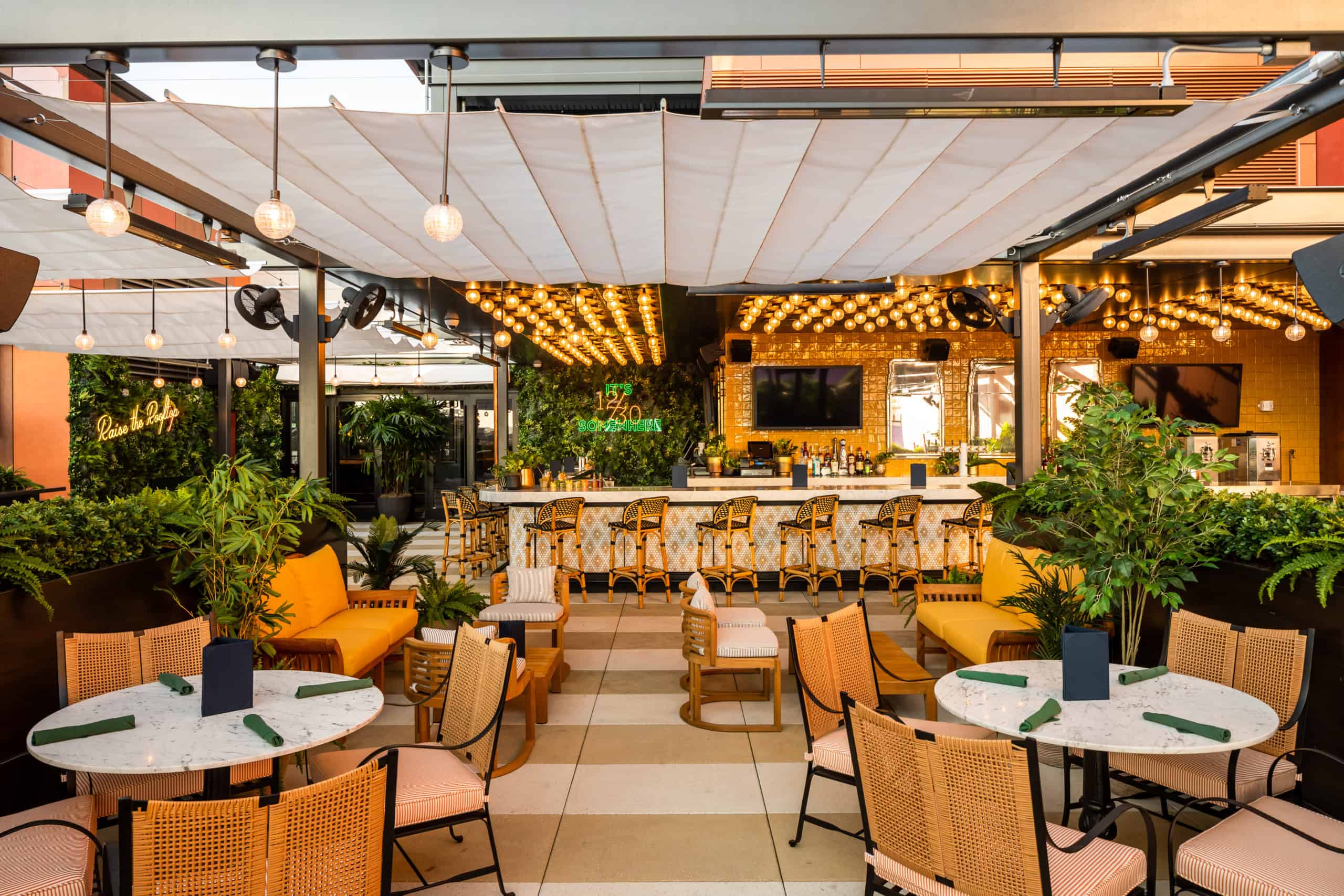
Twelve Thirty Club
Category
HospitalityAbout This Project
Perhaps one of our most high-profile projects so far, we worked with Fox Restaurant Group, Justin Timberlake and Gresham, Smith, and Partners to create The Twelve Thirty Club within the Fifth + Broadway development downtown.
This four level club features seven custom bars and a speakeasy ambience with architectural millwork and wood paneling and trim throughout.
Each level has its own concept and design. The first floor is an upscale honky tonk with a “rustic-meets-cosmopolitan” design, hosting live music and serving elevated bar fare. A prominent design feature is the wood-block flooring from Kaswell Flooring Systems that pays homage to Nashville’s history, as Demonbreun Street downtown was once paved the same way in the early 1900s. Our team laid approximately 34,000 wood tiles, three inches by three inches, then sanded them and covered them in woca oil to “season” the floor.
The second level mezzanine is a 50-person cocktail lounge with an antique, brass-clad bar, Barrisol acoustic stretched mirror film ceilings and flooring made from reclaimed teak. Most noticeable on this level is a large hand-painted mural of the Smoky Mountains covering every wall.
The third level is a modern take on the classic supper club and can seat up to 400 guests. The space features a large circular oyster bar with a domed ceiling and grand chandelier directly above. There is also a stage with theatrical lighting for live music shows.
Finally, there is a 5,600 square foot open-air rooftop terrace that can be covered with operable canopies. There is nothing “standard” about the terrace, everything you can see or touch is custom designed. The terrace will be one of Nashville’s most sought-after rooftop lounges.
Materials were sourced from Mexico, Italy, Canada, France and several countries in Asia – for this truly one-of-a-kind establishment.





