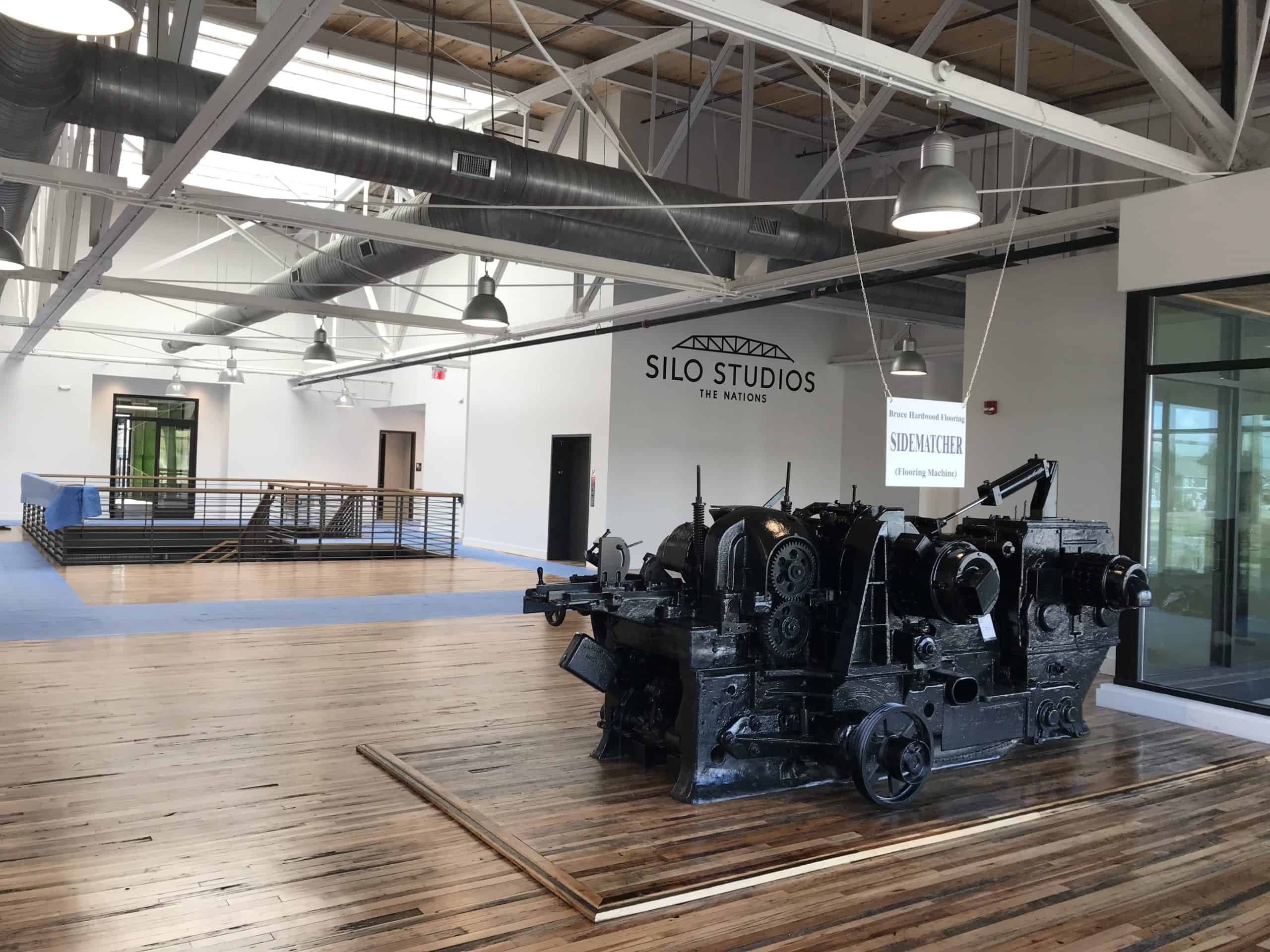
3 Takeaways from Adaptive Reuse Projects
Lessons learned while renovating an old lumber mill into an 80,000-square-foot office and retail complex
Adaptive reuse projects can be tricky. On one hand, adaptive reuse is a great way to keep an existing (often unused or abandoned) structure and give it a new life. But these projects don’t come without their own unique challenges.
The 80,000-square-foot lumber mill in Nashville, Tennessee that my company, Dowdle Construction Group, recently converted into office and retail space was no exception. Called Silo Studios, the development started out as an abandoned industrial property that was built around the early 1950s. The hardwood flooring company that owned the building had closed in January 2006. From then until the spring of 2019, the building sat unused.
When the company closed the mill, it removed most of the equipment. In doing so, large holes were made in the side of the building and the roof. There were also holes in the floors, windows that had been knocked out, and forgotten-about equipment and materials. Needless to say, the building was in rough shape when we got to it nearly 15 years later.
In 2019, with the help of the new owner, Flyway Development, and architects from Southeast Venture Design, we began to transform the building into what it is today. Our goal was to use as much of the existing structure as possible, including its unique bow truss design and original tongue-in-groove hardwood floors, while making the space fresh and beautiful.
Here are a few of our takeaways from this adaptive reuse project:
1. Be prepared for anything
With older buildings, especially those left in disrepair, you should expect some surprises along the way. Many of these projects involve dealing with major structural issues and damage reparation – not to mention updating to current building codes. It’s hard to know how much damage there is until you start removing some elements of the building. The key is to be flexible when new issues arise and put your best foot forward to pivot quickly when need be. Not every unanticipated situation has to be a major setback.
For example, we didn’t expect the amount of water damage there was to the Silo Studios building. It was like dominos – we started taking things out and found more and more water damage as we went. This meant we not only needed to replace more wood than we originally thought but we also needed to bring in more manpower to do it.
Situations like this were a regular occurrence on this job (as they are on many historic renovations). We had to be adaptable, make adjustments and keep pushing, in spite of daily challenges.
2. Lean on your contractor team
What helped most to overcome these challenges was interacting with the project team regularly because the plan changed so often, even on a daily basis. The design team and owners were intimately involved in every roadblock we faced, so they could help create solutions to conquer them, which was a major factor in keeping the project on schedule.
It sounds trite, but it really does require a team effort between the owners, design and engineering teams and the contractor. All parties need to be willing to work together to truly complete this kind of project successfully.
3. Manage client expectations
This is perhaps the most important lesson to learn. Clients will come to you with a vision, and while it’s important to follow that vision to the best of your ability, the client needs to know that you may not always be able to accomplish all of their wishes. That is especially true when it comes to salvaging and renovating a crumbling structure.
It’s crucial to be honest and transparent with the owner throughout each phase of construction. On the Silo Studios project, the owner was intimately involved in any roadblocks we incurred, and we communicated with him regularly to let him know how we were able to overcome each issue.
Of course, adaptive reuse and historic renovations aren’t for the faint of heart. At Dowdle, we specialize in these sorts of projects, and we still encounter challenges every time. We’ve heard from plenty of contractors and developers that it’s easier (and cheaper) to just knock something down and start from the ground up. While that may often be true, for us, it’s immensely important and gratifying to preserve history, including architectural and building styles of the past. You can learn so much about the way of life in past eras from how the buildings were designed and constructed. A vintage façade or a unique structure, like the bow truss design of the Silo Studios building, can also bring extraordinary charm to a neighborhood.
This article was originally published in Construction Business Owner’s January 2021 magazine. Read it here.

