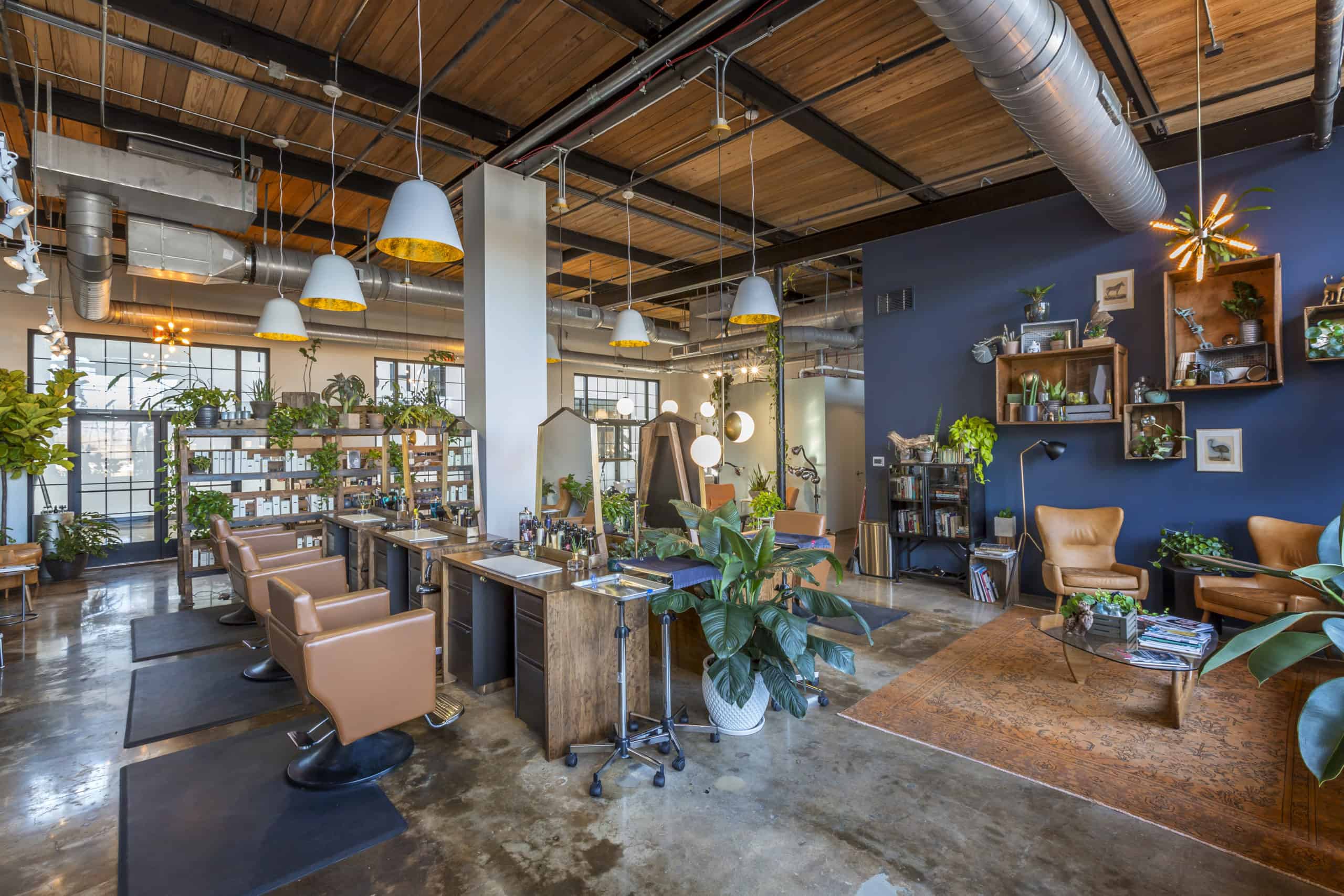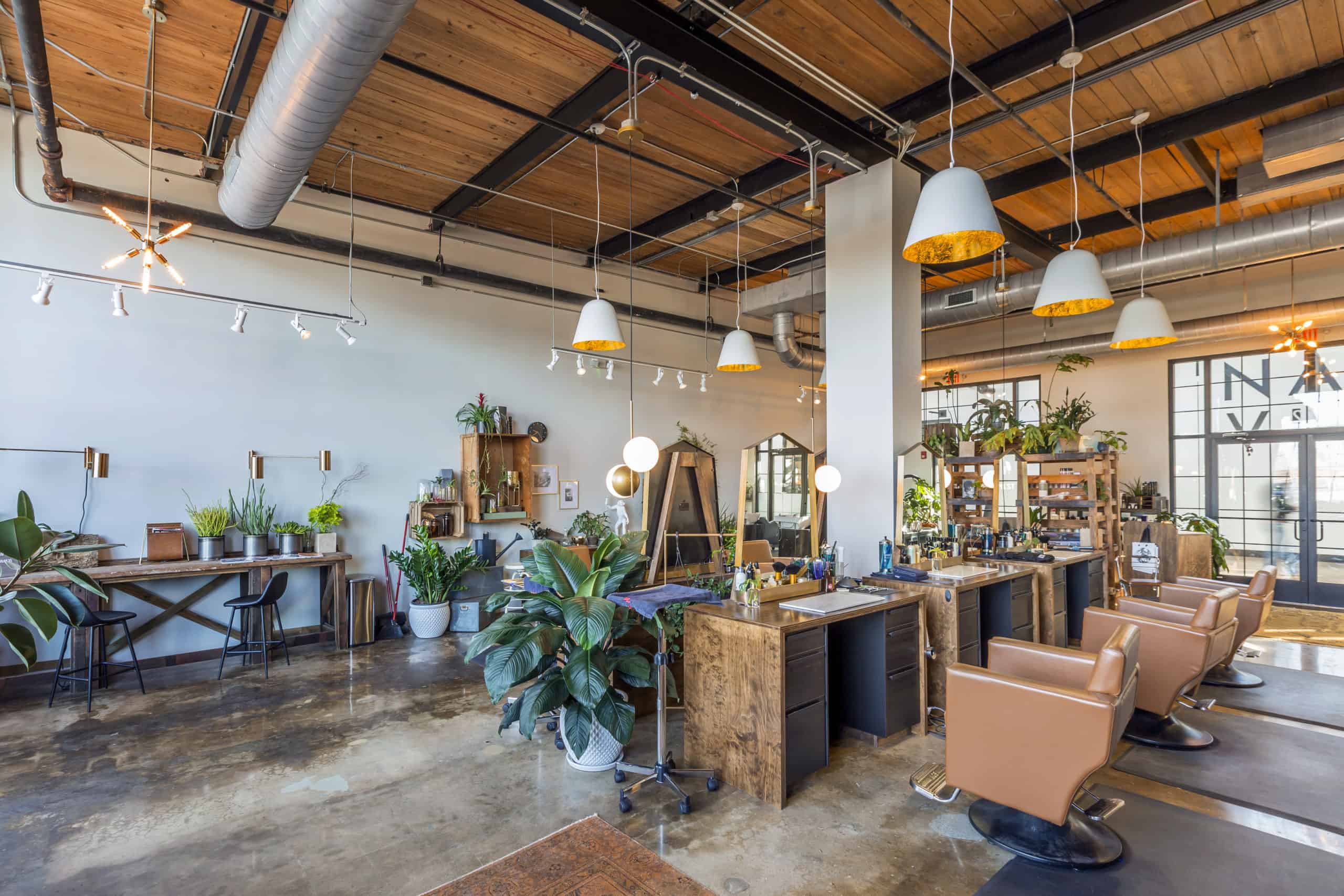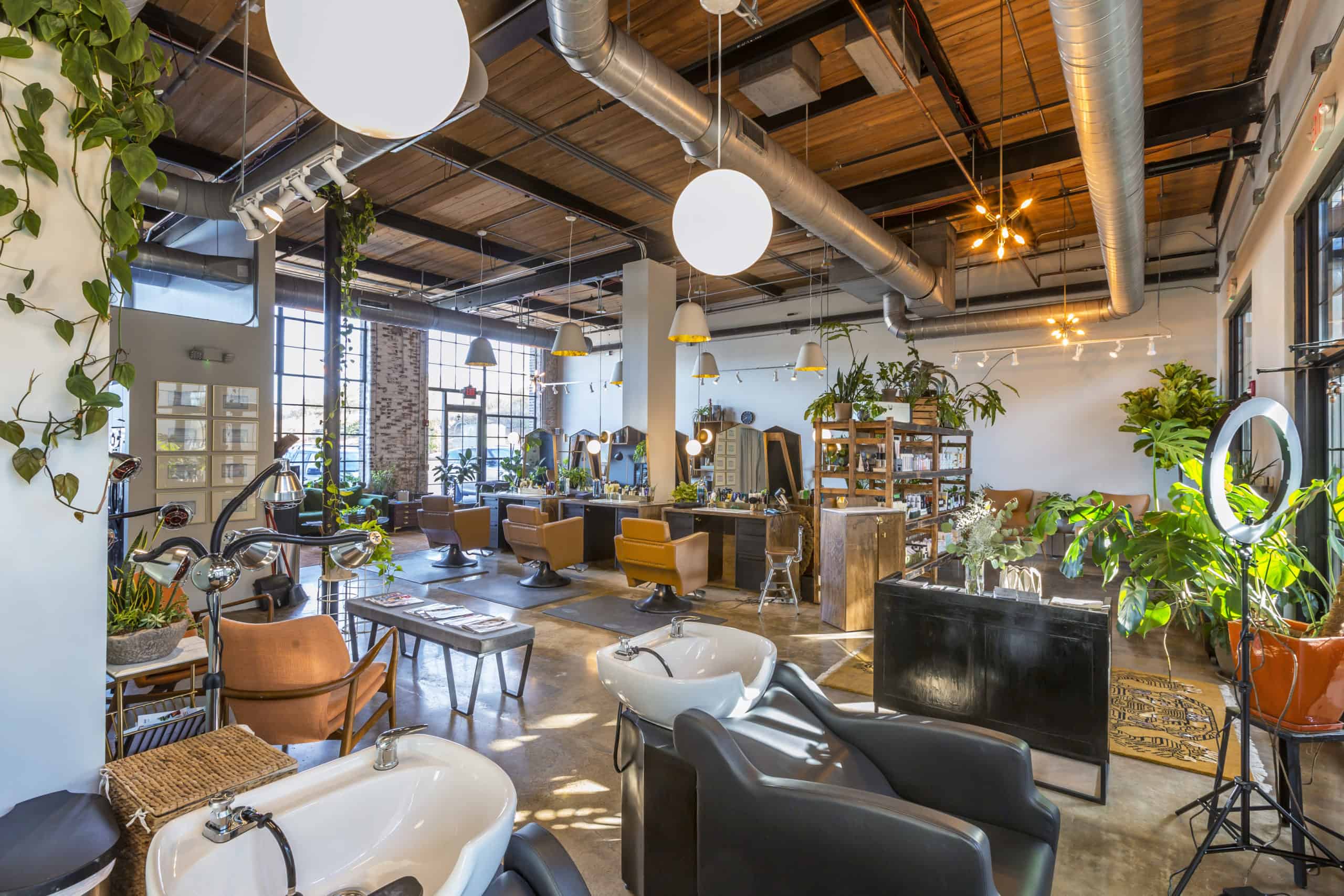
Alchemist Salon
Category
Business & NonprofitAbout This Project
Alchemist Salon’s 1,860-square-foot space was designed by Paul John Boulifard, PLLC and features exposed beams with a wood ceiling, exposed brick walls and an open design with a minimalist approach. We maintained and refurbished the building’s original 1920s-era steel window frames and installed insulated glass panes in all of them. We completed this build-out within our larger adaptive reuse project for L&L Market.
The atmosphere is meant to be very cozy and natural with walls covered in plants and stacks of books. In its custom space, Alchemist Salon provides personalized hair salon services within the burgeoning redevelopment along Charlotte Avenue.



